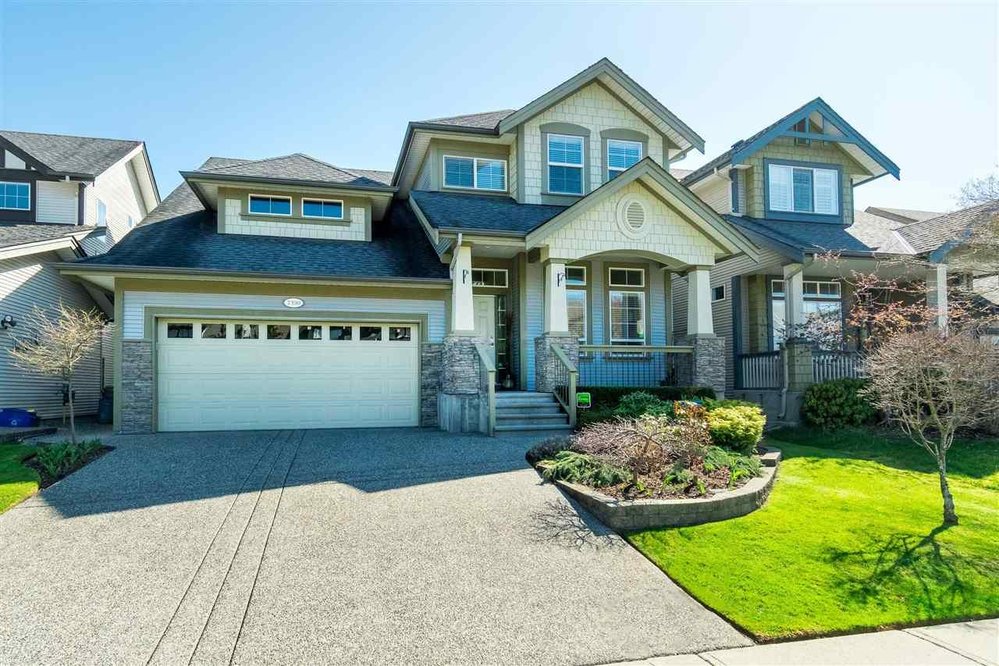7330 200B Street, Langley
SOLD / $1,045,000
4 Beds
4 Baths
2,945 Sq.ft.
3,807 Lot SqFt
2012 Built
IMMACULATE family home, is renovated to BETTER THAN NEW CONDITION! Located in Jericho Ridge on a quiet street w ADDED PRIVACY BACKING ONTO WALKING TRAILS buffer. You will be welcomed in by the latest designer paint (throughout), solid hardwood floors (both main & upstairs) & bright oversized windows. Main floor features a GREAT ROOM CONCEPT + DEN, with rich wood Kitchen cabinets, granite countertops (throughout), newer stainless appliances, gas stove, full size Dining Area & warm Family Room. Upstairs boasts a dreamy Master Suite w vaulted ceiling, ensuite & W/I Closet, + 2 more large bedrms & laundry. Fin bsmt is bright, ideal for extended family, inc big screen & projector. Close to Bus & great schools - ***OPEN HOUSE CANCELED*****
Taxes (2018): $4,962.00
Amenities
- ClthWsh/Dryr/Frdg/Stve/DW
- Disposal - Waste
- Drapes/Window Coverings
- Garage Door Opener
- Microwave
- Pantry
- Security System
- Smoke Alarm
- Wet Bar
- Windows - Thermo Exercise Centre
- Independent living
- Shared Laundry
Similar Listings
Listed By: Homelife Benchmark Realty (Langley) Corp.
Disclaimer: The data relating to real estate on this web site comes in part from the MLS Reciprocity program of the Real Estate Board of Greater Vancouver or the Fraser Valley Real Estate Board. Real estate listings held by participating real estate firms are marked with the MLS Reciprocity logo and detailed information about the listing includes the name of the listing agent. This representation is based in whole or part on data generated by the Real Estate Board of Greater Vancouver or the Fraser Valley Real Estate Board which assumes no responsibility for its accuracy. The materials contained on this page may not be reproduced without the express written consent of the Real Estate Board of Greater Vancouver or the Fraser Valley Real Estate Board.
Disclaimer: The data relating to real estate on this web site comes in part from the MLS Reciprocity program of the Real Estate Board of Greater Vancouver or the Fraser Valley Real Estate Board. Real estate listings held by participating real estate firms are marked with the MLS Reciprocity logo and detailed information about the listing includes the name of the listing agent. This representation is based in whole or part on data generated by the Real Estate Board of Greater Vancouver or the Fraser Valley Real Estate Board which assumes no responsibility for its accuracy. The materials contained on this page may not be reproduced without the express written consent of the Real Estate Board of Greater Vancouver or the Fraser Valley Real Estate Board.
























