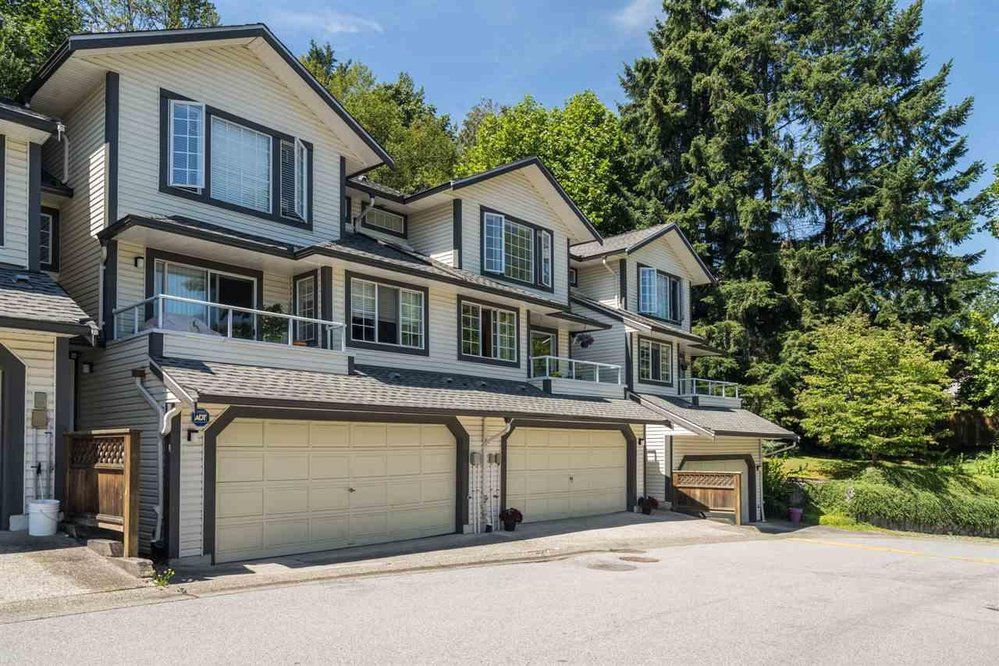27 2561 Runnel Drive, Coquitlam
SOLD / $865,000
3 Beds
3 Baths
2,163 Sqft
1992 Built
$347.21 mnt. fees
RARELY AVAILABLE! Sought after CAMRIDGE COURT townhome w PRIVATE FULLY FENCED GREENBELT location. One of the largest floorplans, nestled quietly amid greenery this Bright & Spacious 3 Bed 3 Bath home welcomes you inside w RICH HARDWOOD FLOORS & FRESH DESIGNER PAINT THROUGHOUT. Main floor, offers GRANITE COUNTERTOPS & large eating bar island in kitchen for family & friends to gather. Nook on Main is currently used as Work from home Office but if you commute SKYTRAIN STATION is a short stroll away. Upstairs boasts 3 large bedrooms with the Master complete w WALKIN CLOSET. Below main offers a large recroom (easily 2 rooms if desired) & a large Laundry Room w AMPLE STORAGE. Double garage! Walk to shops, restaurants, pub, rec & ALL Schools! ***Covid Protocol Open House Sun Aug 30th 2-4***
Taxes (2019): $3,111.04
Amenities
- Garden
- Storage
Features
- ClthWsh
- Dryr
- Frdg
- Stve
- DW
- Drapes
- Window Coverings
- Garage Door Opener
- Pantry
- Security - Roughed In
- Smoke Alarm
- Vacuum - Built In
Site Influences
- Central Location
- Cul-de-Sac
- Greenbelt
- Private Yard
- Recreation Nearby
- Shopping Nearby
| MLS® # | R2480351 |
|---|---|
| Property Type | Residential Attached |
| Dwelling Type | Townhouse |
| Home Style | 2 Storey w/Bsmt.,3 Storey |
| Year Built | 1992 |
| Fin. Floor Area | 2163 sqft |
| Finished Levels | 3 |
| Bedrooms | 3 |
| Bathrooms | 3 |
| Taxes | $ 3111 / 2019 |
| Outdoor Area | Fenced Yard,Patio(s) & Deck(s) |
| Water Supply | City/Municipal |
| Maint. Fees | $347 |
| Heating | Forced Air, Natural Gas |
|---|---|
| Construction | Frame - Wood |
| Foundation | |
| Basement | Full |
| Roof | Asphalt |
| Floor Finish | Hardwood, Other, Wall/Wall/Mixed |
| Fireplace | 1 , Gas - Natural |
| Parking | Add. Parking Avail.,Garage; Double,Visitor Parking |
| Parking Total/Covered | 3 / 2 |
| Parking Access | Front |
| Exterior Finish | Other,Vinyl |
| Title to Land | Freehold Strata |
| Floor | Type | Dimensions |
|---|---|---|
| Main | Living Room | 14'6 x 12'6 |
| Main | Dining Room | 12'0 x 10'9 |
| Main | Kitchen | 15'5 x 10'9 |
| Main | Eating Area | 11'6 x 8'5 |
| Main | Nook | 5'3 x 4'11 |
| Above | Master Bedroom | 14'0 x 11'6 |
| Above | Walk-In Closet | 5'7 x 5'6 |
| Above | Bedroom | 14'6 x 9'1 |
| Above | Bedroom | 11'5 x 9'11 |
| Below | Recreation Room | 11'4 x 10'11 |
| Below | Flex Room | 12'6 x 10'5 |
| Below | Laundry | 10'7 x 8'7 |
| Floor | Ensuite | Pieces |
|---|---|---|
| Main | N | 2 |
| Above | Y | 4 |
| Above | N | 4 |
Similar Listings
Listed By: Homelife Benchmark Realty (Langley) Corp.
Disclaimer: The data relating to real estate on this web site comes in part from the MLS Reciprocity program of the Real Estate Board of Greater Vancouver or the Fraser Valley Real Estate Board. Real estate listings held by participating real estate firms are marked with the MLS Reciprocity logo and detailed information about the listing includes the name of the listing agent. This representation is based in whole or part on data generated by the Real Estate Board of Greater Vancouver or the Fraser Valley Real Estate Board which assumes no responsibility for its accuracy. The materials contained on this page may not be reproduced without the express written consent of the Real Estate Board of Greater Vancouver or the Fraser Valley Real Estate Board.
Disclaimer: The data relating to real estate on this web site comes in part from the MLS Reciprocity program of the Real Estate Board of Greater Vancouver or the Fraser Valley Real Estate Board. Real estate listings held by participating real estate firms are marked with the MLS Reciprocity logo and detailed information about the listing includes the name of the listing agent. This representation is based in whole or part on data generated by the Real Estate Board of Greater Vancouver or the Fraser Valley Real Estate Board which assumes no responsibility for its accuracy. The materials contained on this page may not be reproduced without the express written consent of the Real Estate Board of Greater Vancouver or the Fraser Valley Real Estate Board.



























