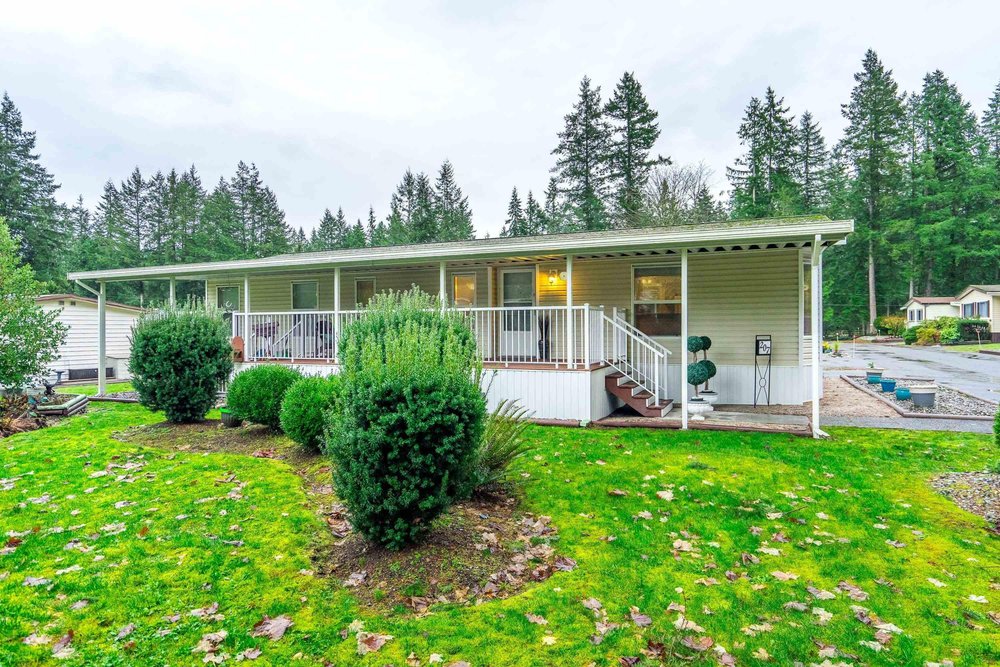207 20071 24 Avenue, Langley
SOLD / $350,000
2 Beds
2 Baths
1,303 Sqft
2012 Built
Welcome to Fernridge Park a 55+ community. This spacious 9 years old modular home is nestled amongst the trees with a wonderful quiet & airy location and 2 large covered decks for year around enjoyment. This 2 Bedroom, 2 full Bathroom home feels more like a house, boasting an open floor plan with a slightly vaulted ceiling, ample storage, an open kitchen w eating bar for socializing and separate family room w cosy fireplace and a living room as well that your fussiest Buyers will appreciate! Your buyers will appreciate the 13 X 11 Workshop or Storage shed. 1 covered parking space w 6 visitors parking spots adjacent. Clubhouse in park with groceries, transit and pub a short stroll away! Sorry no pets allowed! Call today for a private showing!
Taxes (2021): $1,654.82
Amenities
- Club House
- In Suite Laundry
- Pool; Outdoor
- Storage
Features
- Clothes Washer
- Dryer
- Dishwasher
- Drapes
- Window Coverings
- Freezer
- Microwave
- Oven - Built In
- Range Top
- Refrigerator
- Storage Shed
- Vaulted Ceiling
Site Influences
- Adult Oriented
- Private Setting
- Private Yard
- Treed
| MLS® # | R2638895 |
|---|---|
| Property Type | Residential Detached |
| Dwelling Type | Manufactured |
| Home Style | Manufactured/Mobile,Rancher/Bungalow |
| Year Built | 2012 |
| Fin. Floor Area | 1303 sqft |
| Finished Levels | 1 |
| Bedrooms | 2 |
| Bathrooms | 2 |
| Taxes | $ 1655 / 2021 |
| Outdoor Area | Patio(s) & Deck(s) |
| Water Supply | City/Municipal |
| Maint. Fees | $N/A |
| Heating | Forced Air, Natural Gas |
|---|---|
| Construction | Manufactured/Mobile |
| Foundation | |
| Basement | Separate Entry |
| Roof | Asphalt |
| Floor Finish | Laminate, Wall/Wall/Mixed, Carpet |
| Fireplace | 1 , Natural Gas |
| Parking | Carport; Single,Visitor Parking |
| Parking Total/Covered | 1 / 1 |
| Parking Access | Front |
| Exterior Finish | Vinyl |
| Title to Land | Leasehold not prepaid-NonStrata |
| Floor | Type | Dimensions |
|---|---|---|
| Main | Living Room | 22'10 x 11'4 |
| Main | Dining Room | 11'11 x 7'10 |
| Main | Kitchen | 13'6 x 11'11 |
| Main | Family Room | 12'10 x 12'10 |
| Main | Master Bedroom | 16'7 x 11'3 |
| Main | Bedroom | 11'5 x 8'0 |
| Main | Laundry | 7'9 x 4'11 |
| Main | Workshop | 13'2 x 11'4 |
| Main | Porch (enclosed) | 26'3 x 10' |
| Main | Porch (enclosed) | 11'7 x 10' |
| Floor | Ensuite | Pieces |
|---|---|---|
| Main | Y | 3 |
| Main | N | 4 |
Similar Listings
Listed By: Homelife Benchmark Realty (Langley) Corp.
Disclaimer: The data relating to real estate on this web site comes in part from the MLS Reciprocity program of the Real Estate Board of Greater Vancouver or the Fraser Valley Real Estate Board. Real estate listings held by participating real estate firms are marked with the MLS Reciprocity logo and detailed information about the listing includes the name of the listing agent. This representation is based in whole or part on data generated by the Real Estate Board of Greater Vancouver or the Fraser Valley Real Estate Board which assumes no responsibility for its accuracy. The materials contained on this page may not be reproduced without the express written consent of the Real Estate Board of Greater Vancouver or the Fraser Valley Real Estate Board.
Disclaimer: The data relating to real estate on this web site comes in part from the MLS Reciprocity program of the Real Estate Board of Greater Vancouver or the Fraser Valley Real Estate Board. Real estate listings held by participating real estate firms are marked with the MLS Reciprocity logo and detailed information about the listing includes the name of the listing agent. This representation is based in whole or part on data generated by the Real Estate Board of Greater Vancouver or the Fraser Valley Real Estate Board which assumes no responsibility for its accuracy. The materials contained on this page may not be reproduced without the express written consent of the Real Estate Board of Greater Vancouver or the Fraser Valley Real Estate Board.


























