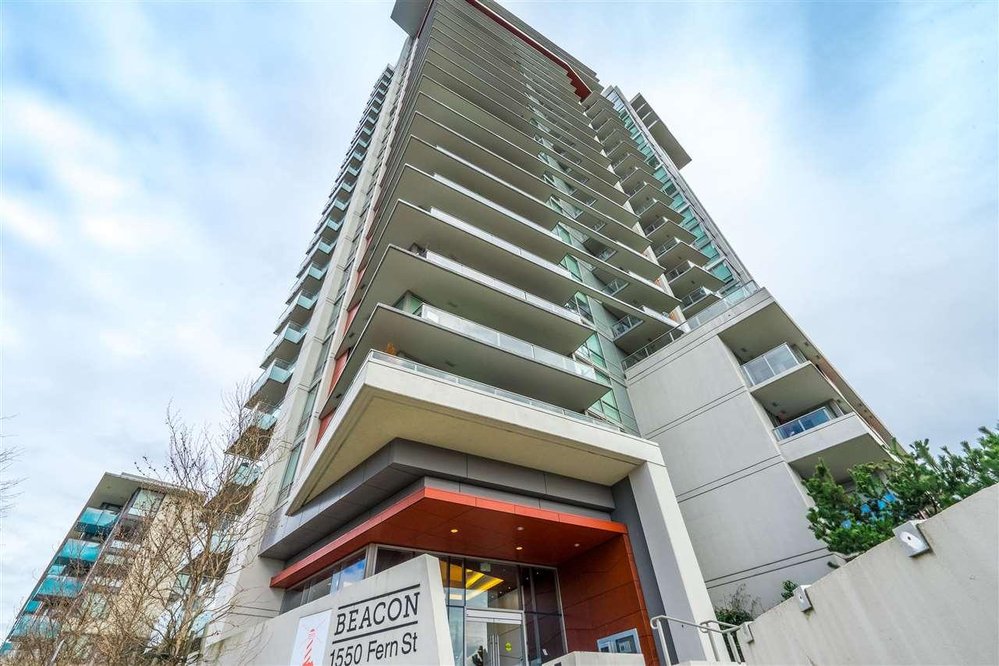1607 1550 Fern Street, North Vancouver
SOLD / $1,105,000
2 Beds
2 Baths
1,160 Sqft
2015 Built
$679.60 mnt. fees
Bright & Spacious sought after Southwest Corner home in "The Beacon" at Seylynn Village! This 2 Bed, 2 Bath + Den offers an AMAZING Vancouver Harbour view from Downtown - Burnaby! A fantastic open concept floor plan w Floor-Ceiling windows, separated bedrooms, A/C & over height ceilings. The patio is ideal for BBQs, entertaining & relaxing from morning to night. Chef's kitchen features high end SS appliances, gas stove, Quart counters & an island for socializing. This unit has BONUS LUXURY BUILT-INS for streamlined storage & designer flair throughout. Access to your world class "Denna Club" with indoor lap, large gym, hot tub, sauna, steam room, yoga/dance area & party room! 2 Parking spots (easiest in/out), quick hwy access or @ bus, QUICK POSSESSION & 2 PETS OK! A must see!
Taxes (2019): $4,416.30
Amenities
- Air Cond./Central
- Elevator
- Exercise Centre
- Guest Suite
- Pool; Indoor
- Swirlpool/Hot Tub
Features
- Air Conditioning
- ClthWsh
- Dryr
- Frdg
- Stve
- DW
- Disposal - Waste
- Drapes
- Window Coverings
- Garage Door Opener
- Hot Tub Spa
- Swirlpool
- Microwave
- Sprinkler - Fire
- Windows - Thermo
Site Influences
- Central Location
- Golf Course Nearby
- Marina Nearby
- Recreation Nearby
- Shopping Nearby
- Ski Hill Nearby
| MLS® # | R2547567 |
|---|---|
| Property Type | Residential Attached |
| Dwelling Type | Apartment Unit |
| Home Style | Corner Unit,Upper Unit |
| Year Built | 2015 |
| Fin. Floor Area | 1160 sqft |
| Finished Levels | 1 |
| Bedrooms | 2 |
| Bathrooms | 2 |
| Taxes | $ 4416 / 2019 |
| Outdoor Area | Balcony(s) |
| Water Supply | City/Municipal |
| Maint. Fees | $680 |
| Heating | Forced Air |
|---|---|
| Construction | Concrete |
| Foundation | |
| Basement | None |
| Roof | Other |
| Floor Finish | Wall/Wall/Mixed |
| Fireplace | 0 , |
| Parking | Garage; Underground |
| Parking Total/Covered | 2 / 2 |
| Parking Access | Side |
| Exterior Finish | Concrete,Other |
| Title to Land | Freehold Strata |
| Floor | Type | Dimensions |
|---|---|---|
| Main | Living Room | 13'8 x 11'11 |
| Main | Dining Room | 10'9 x 9'9 |
| Main | Kitchen | 10'9 x 8'9 |
| Main | Master Bedroom | 11'6 x 11'9 |
| Main | Bedroom | 9'8 x 9' |
| Main | Walk-In Closet | 5'8 x 5'5 |
| Main | Den | 8'2 x 7'4 |
| Main | Foyer | 7'10 x 6'5 |
| Main | Patio | 23'5 x 8'8 |
| Floor | Ensuite | Pieces |
|---|---|---|
| Main | N | 3 |
| Main | Y | 5 |
Similar Listings
Listed By: Homelife Benchmark Realty (Langley) Corp.
Disclaimer: The data relating to real estate on this web site comes in part from the MLS Reciprocity program of the Real Estate Board of Greater Vancouver or the Fraser Valley Real Estate Board. Real estate listings held by participating real estate firms are marked with the MLS Reciprocity logo and detailed information about the listing includes the name of the listing agent. This representation is based in whole or part on data generated by the Real Estate Board of Greater Vancouver or the Fraser Valley Real Estate Board which assumes no responsibility for its accuracy. The materials contained on this page may not be reproduced without the express written consent of the Real Estate Board of Greater Vancouver or the Fraser Valley Real Estate Board.
Disclaimer: The data relating to real estate on this web site comes in part from the MLS Reciprocity program of the Real Estate Board of Greater Vancouver or the Fraser Valley Real Estate Board. Real estate listings held by participating real estate firms are marked with the MLS Reciprocity logo and detailed information about the listing includes the name of the listing agent. This representation is based in whole or part on data generated by the Real Estate Board of Greater Vancouver or the Fraser Valley Real Estate Board which assumes no responsibility for its accuracy. The materials contained on this page may not be reproduced without the express written consent of the Real Estate Board of Greater Vancouver or the Fraser Valley Real Estate Board.



























