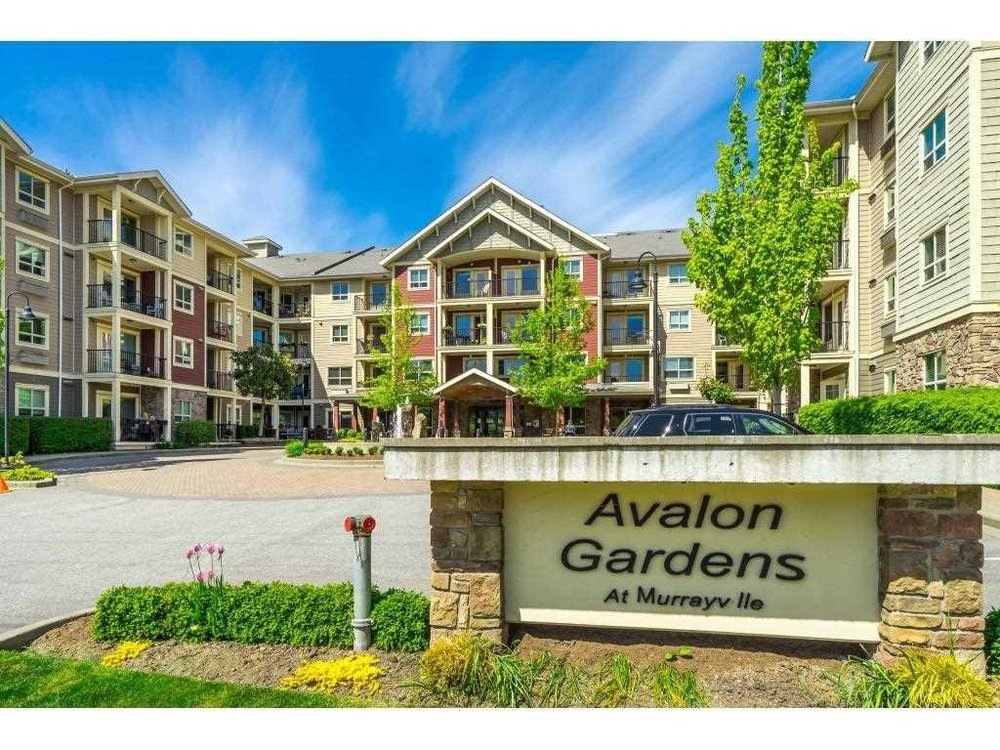310 22323 48 Avenue, Langley
SOLD / $479,000
2 Beds
2 Baths
1,078 Sqft
2010 Built
$1,205.41 mnt. fees
BRIGHT & SPACIOUS CORNER UNIT! Gorgeous oversized 1078 sqft 2 Bedroom, 2 Bathroom w front location overlooking the beautiful entry to Langley's premier supportive-living complex, Avalon Gardens. This unit boast many windows, the largest floor plan, glass door to covered deck to enjoy your morning coffee! Kitchen has granite counter tops, upgraded appliances & plenty of cabinets. Over sized laundry + storage room. 24 Hour emergency call system, daily meal(s), dining room, light housekeeping, Additional meals & services available. Games room, theatre, library, recreation room & social activities. Murrayville shopping, pool, restaurants & hospital nearby. Parking not owned but rented (40 p/spot p/m) & one small pet ok. Call today!
Taxes (2020): $1,822.19
Amenities
- Community Meals
- Elevator
- Independent living
- Recreation Center
- Wheelchair Access
Features
- Air Conditioning
- ClthWsh
- Dryr
- Frdg
- Stve
- DW
- Drapes
- Window Coverings
- Microwave
- Windows - Thermo
Site Influences
- Adult Oriented
- Central Location
- Golf Course Nearby
- Recreation Nearby
- Retirement Community
- Shopping Nearby
| MLS® # | R2579421 |
|---|---|
| Property Type | Residential Attached |
| Dwelling Type | Apartment Unit |
| Home Style | 1 Storey,Corner Unit |
| Year Built | 2010 |
| Fin. Floor Area | 1078 sqft |
| Finished Levels | 1 |
| Bedrooms | 2 |
| Bathrooms | 2 |
| Taxes | $ 1822 / 2020 |
| Outdoor Area | Balcony(s) |
| Water Supply | City/Municipal |
| Maint. Fees | $1205 |
| Heating | Baseboard, Electric |
|---|---|
| Construction | Frame - Wood |
| Foundation | |
| Basement | None |
| Roof | Asphalt |
| Floor Finish | Wall/Wall/Mixed |
| Fireplace | 0 , |
| Parking | Add. Parking Avail.,Garage Underbuilding,Visitor Parking |
| Parking Total/Covered | 2 / 2 |
| Exterior Finish | Mixed,Vinyl |
| Title to Land | Freehold Strata |
| Floor | Type | Dimensions |
|---|---|---|
| Main | Living Room | 13'0 x 11'0 |
| Main | Dining Room | 6'0 x 10'0 |
| Main | Kitchen | 6'0 x 10'0 |
| Main | Master Bedroom | 12'5 x 12'5 |
| Main | Bedroom | 12'0 x 10'5 |
| Main | Storage | 10' x 5' |
| Main | Foyer | 10' x 4'2 |
| Main | Walk-In Closet | 7'11 x 4'7 |
| Floor | Ensuite | Pieces |
|---|---|---|
| Main | Y | 3 |
| Main | N | 4 |
Similar Listings
Listed By: Homelife Benchmark Realty (Langley) Corp.
Disclaimer: The data relating to real estate on this web site comes in part from the MLS Reciprocity program of the Real Estate Board of Greater Vancouver or the Fraser Valley Real Estate Board. Real estate listings held by participating real estate firms are marked with the MLS Reciprocity logo and detailed information about the listing includes the name of the listing agent. This representation is based in whole or part on data generated by the Real Estate Board of Greater Vancouver or the Fraser Valley Real Estate Board which assumes no responsibility for its accuracy. The materials contained on this page may not be reproduced without the express written consent of the Real Estate Board of Greater Vancouver or the Fraser Valley Real Estate Board.
Disclaimer: The data relating to real estate on this web site comes in part from the MLS Reciprocity program of the Real Estate Board of Greater Vancouver or the Fraser Valley Real Estate Board. Real estate listings held by participating real estate firms are marked with the MLS Reciprocity logo and detailed information about the listing includes the name of the listing agent. This representation is based in whole or part on data generated by the Real Estate Board of Greater Vancouver or the Fraser Valley Real Estate Board which assumes no responsibility for its accuracy. The materials contained on this page may not be reproduced without the express written consent of the Real Estate Board of Greater Vancouver or the Fraser Valley Real Estate Board.

























