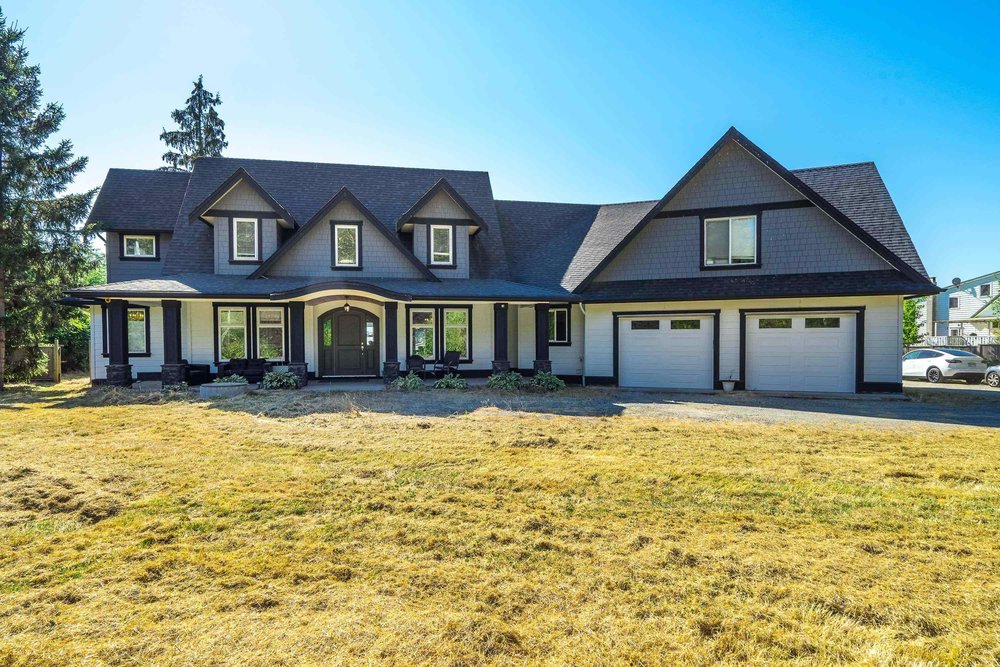1313 200 Street, Langley
SOLD / $2,710,000
6 Beds
7 Baths
4,152 Sqft
98,010 Lot SqFt
2015 Built
DON'T MISS OUT..... ON THIS CAMPBELL VALLEY PARK AMAZING 2.25 ACRE PROPERTY....This stunning full fenced ACREAGE is located directly across from CVP with endless riding trails at your doorstep... is just the beginning! The beautiful Main House (7 YRS OLD) w PRIMARY BEDROOM ON THE MAIN, gorgeous vaulted airy ceilings, spacious CUSTOM KITCHEN and sparkling CHANDELIERS! Oversized ATTACHED GARAGE 27X28, DETACHED SHOP 37x34 (1500+ sqft) oversized doors & office above. Endless additional parking TWO SELF CONTAINED SUITES (1 2 bed, 1 1 bed + den both with its own laundry!) 36x34 BARN w 4 STALLS, hay rm, insulated tack rm + H/C water, 60x120 riding ring, cross fenced w crusher dust paddocks. PRICED FOR QUICK SALE!
Taxes (2022): $3,071.40
Amenities
- Barn
- Garden
- In Suite Laundry
- Storage
- Workshop Detached
Features
- ClthWsh
- Dryr
- Frdg
- Stve
- DW
- Drapes
- Window Coverings
- Garage Door Opener
- Microwave
- Pantry
- Security - Roughed In
- Smoke Alarm
- Storage Shed
- Vacuum - Built In
- Water Treatment
Site Influences
- Gated Complex
- Golf Course Nearby
- Private Setting
- Private Yard
- Recreation Nearby
- Rural Setting
| MLS® # | R2713359 |
|---|---|
| Property Type | Residential Detached |
| Dwelling Type | House with Acreage |
| Home Style | 2 Storey,Rancher/Bungalow w/Loft |
| Year Built | 2015 |
| Fin. Floor Area | 4152 sqft |
| Finished Levels | 2 |
| Bedrooms | 6 |
| Bathrooms | 7 |
| Taxes | $ 3071 / 2022 |
| Lot Area | 98010 sqft |
| Lot Dimensions | 156.5 × 627.0 |
| Outdoor Area | Fenced Yard,Patio(s) |
| Water Supply | Well - Drilled |
| Maint. Fees | $N/A |
| Heating | Forced Air, Natural Gas |
|---|---|
| Construction | Frame - Wood |
| Foundation | |
| Basement | Crawl |
| Roof | Asphalt |
| Floor Finish | Hardwood, Tile, Wall/Wall/Mixed, Carpet |
| Fireplace | 0 , Natural Gas |
| Parking | Add. Parking Avail.,Garage; Double,RV Parking Avail. |
| Parking Total/Covered | 12 / 6 |
| Parking Access | Front |
| Exterior Finish | Mixed,Other,Wood |
| Title to Land | Freehold NonStrata |
| Floor | Type | Dimensions |
|---|---|---|
| Main | Living Room | 17'8 x 14'7 |
| Main | Kitchen | 17'8 x 10' |
| Main | Eating Area | 8'10 x 7'11 |
| Main | Dining Room | 14'6 x 13'7 |
| Main | Master Bedroom | 15'10 x 13'9 |
| Main | Walk-In Closet | 8'11 x 5'11 |
| Main | Walk-In Closet | 5'11 x 5'10 |
| Main | Foyer | 8'3 x 6'5 |
| Main | Mud Room | 19' x 9' |
| Main | Laundry | 9'10 x 8'1 |
| Above | Bedroom | 13'4 x 11'10 |
| Above | Walk-In Closet | 6'3 x 4'11 |
| Above | Den | 12'2 x 7'3 |
| Above | Bedroom | 18'2 x 11'9 |
| Above | Loft | 13'5 x 8'9 |
| Abv Main 2 | Kitchen | 12'11 x 12'9 |
| Abv Main 2 | Living Room | 14'10 x 12'11 |
| Abv Main 2 | Bedroom | 13'8 x 12'5 |
| Abv Main 2 | Den | 8'10 x 7'6 |
| Abv Main 2 | Kitchen | 15'3 x 11'9 |
| Abv Main 2 | Living Room | 11'10 x 9'10 |
| Abv Main 2 | Dining Room | 11'10 x 9'10 |
| Abv Main 2 | Bedroom | 14'1 x 12'7 |
| Abv Main 2 | Walk-In Closet | 9'4 x 7'1 |
| Abv Main 2 | Walk-In Closet | 7'1 x 4'1 |
| Floor | Ensuite | Pieces |
|---|---|---|
| Main | Y | 6 |
| Main | N | 2 |
| Above | Y | 4 |
| Above | Y | 4 |
| Abv Main 2 | N | 4 |
| Abv Main 2 | N | 4 |
| Below | N | 2 |
Similar Listings
Listed By: Homelife Benchmark Realty (Langley) Corp.
Disclaimer: The data relating to real estate on this web site comes in part from the MLS Reciprocity program of the Real Estate Board of Greater Vancouver or the Fraser Valley Real Estate Board. Real estate listings held by participating real estate firms are marked with the MLS Reciprocity logo and detailed information about the listing includes the name of the listing agent. This representation is based in whole or part on data generated by the Real Estate Board of Greater Vancouver or the Fraser Valley Real Estate Board which assumes no responsibility for its accuracy. The materials contained on this page may not be reproduced without the express written consent of the Real Estate Board of Greater Vancouver or the Fraser Valley Real Estate Board.
Disclaimer: The data relating to real estate on this web site comes in part from the MLS Reciprocity program of the Real Estate Board of Greater Vancouver or the Fraser Valley Real Estate Board. Real estate listings held by participating real estate firms are marked with the MLS Reciprocity logo and detailed information about the listing includes the name of the listing agent. This representation is based in whole or part on data generated by the Real Estate Board of Greater Vancouver or the Fraser Valley Real Estate Board which assumes no responsibility for its accuracy. The materials contained on this page may not be reproduced without the express written consent of the Real Estate Board of Greater Vancouver or the Fraser Valley Real Estate Board.














































